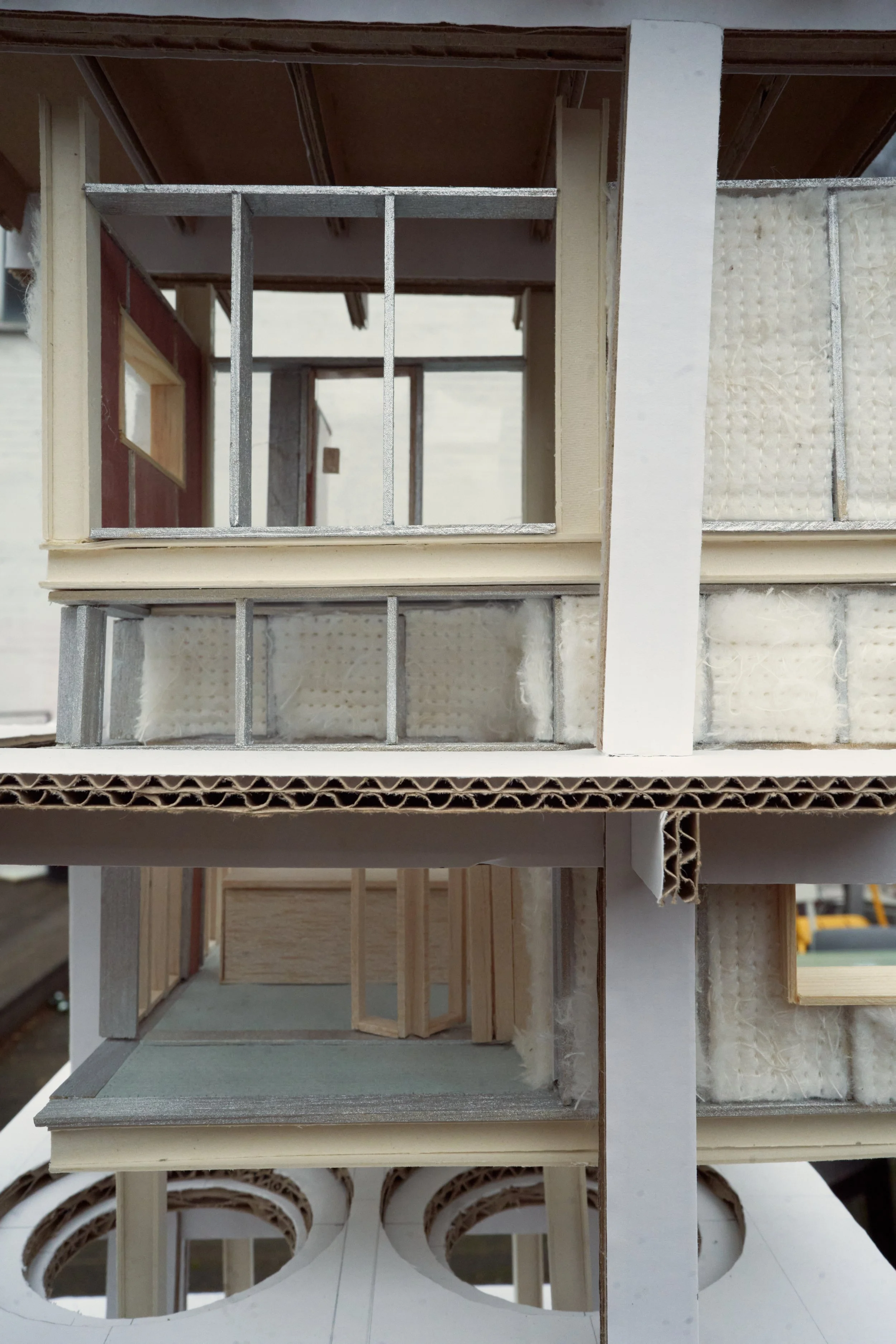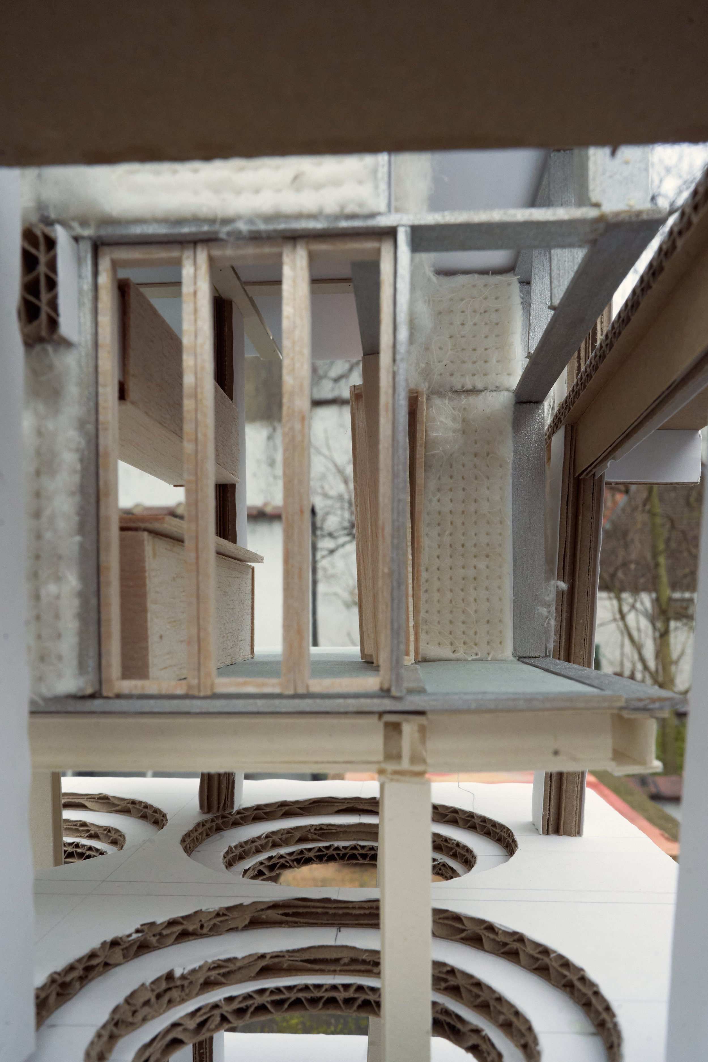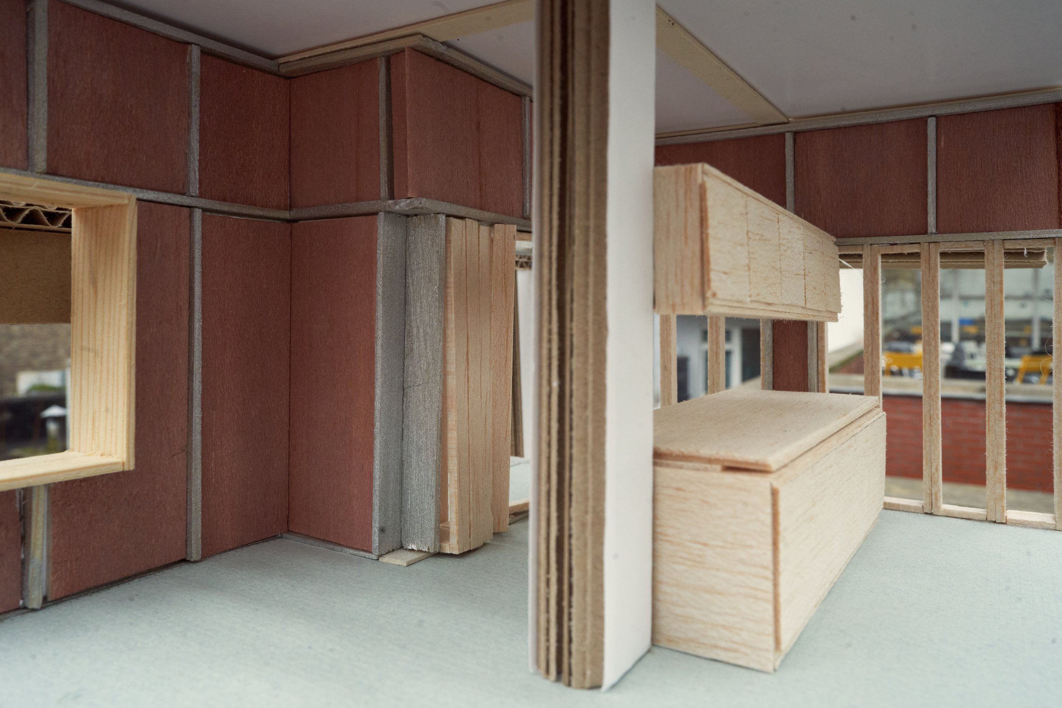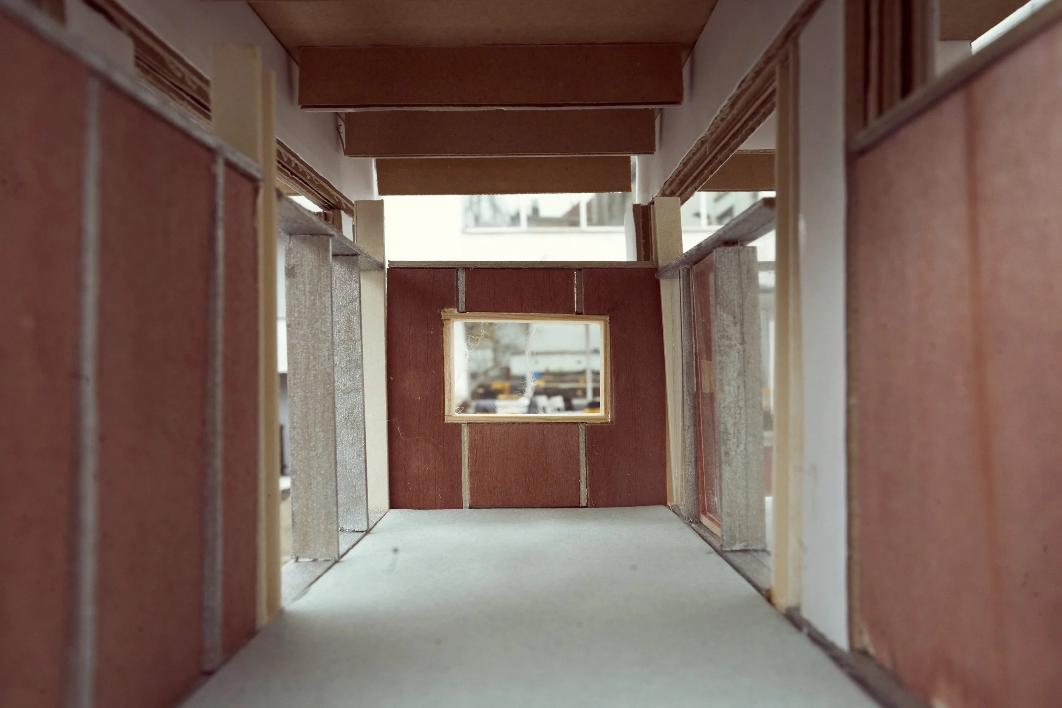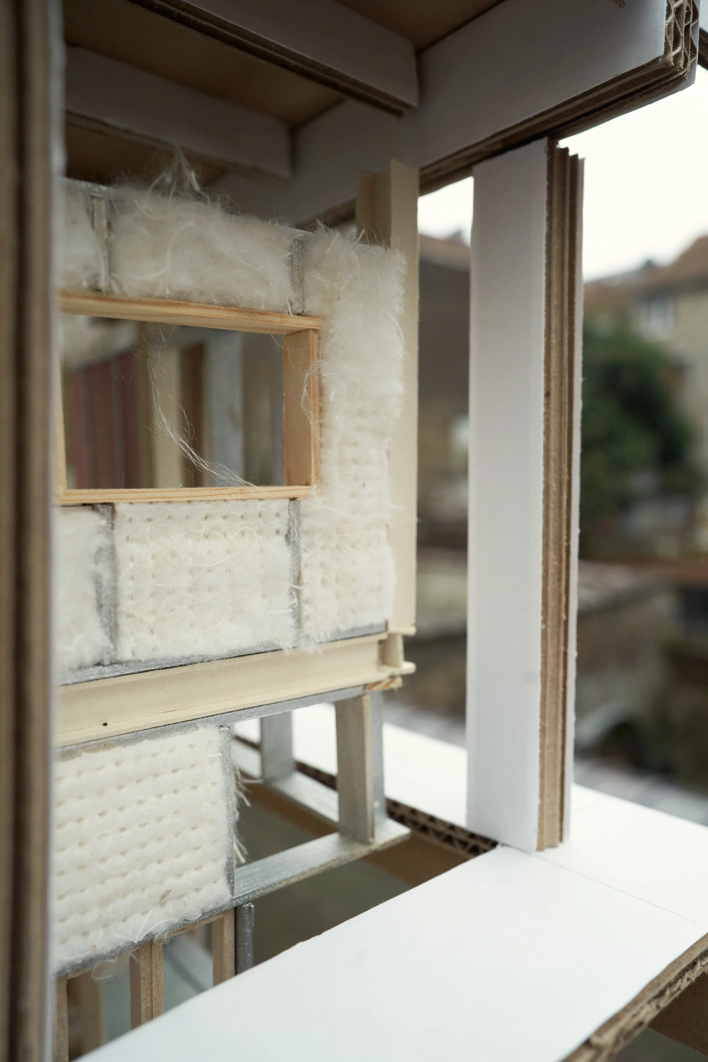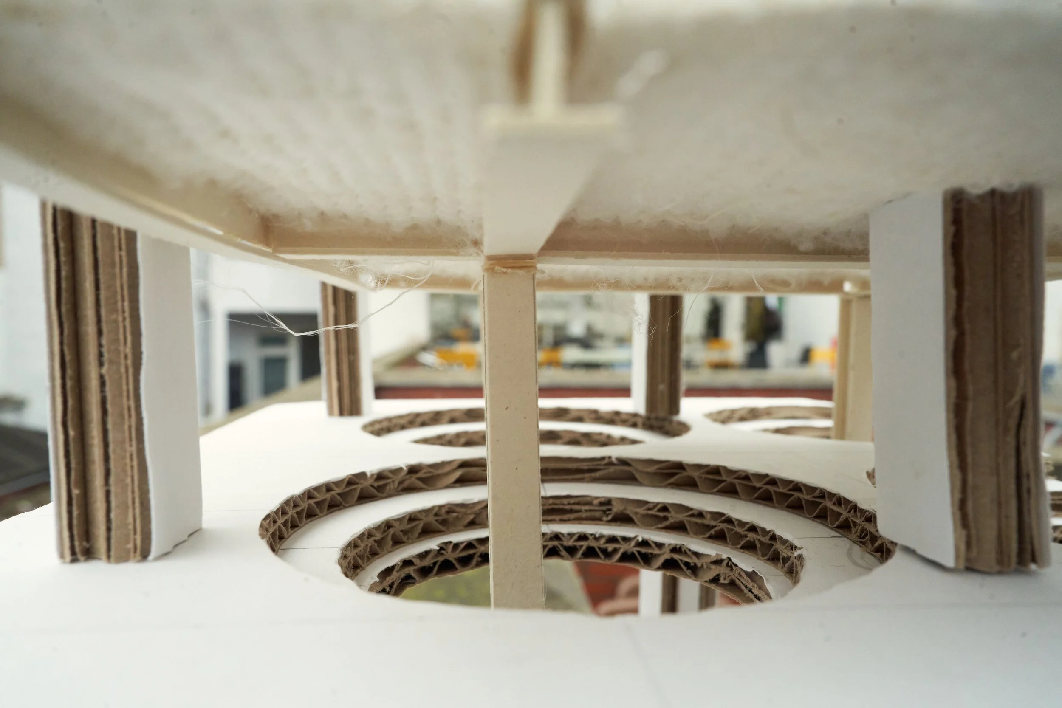a house is not a home (for all)
How do we make spaces of care for new forms of kinships?
Brussels | 2024 | Speculative design | Studio Irene Feria Prados, KU Leuven


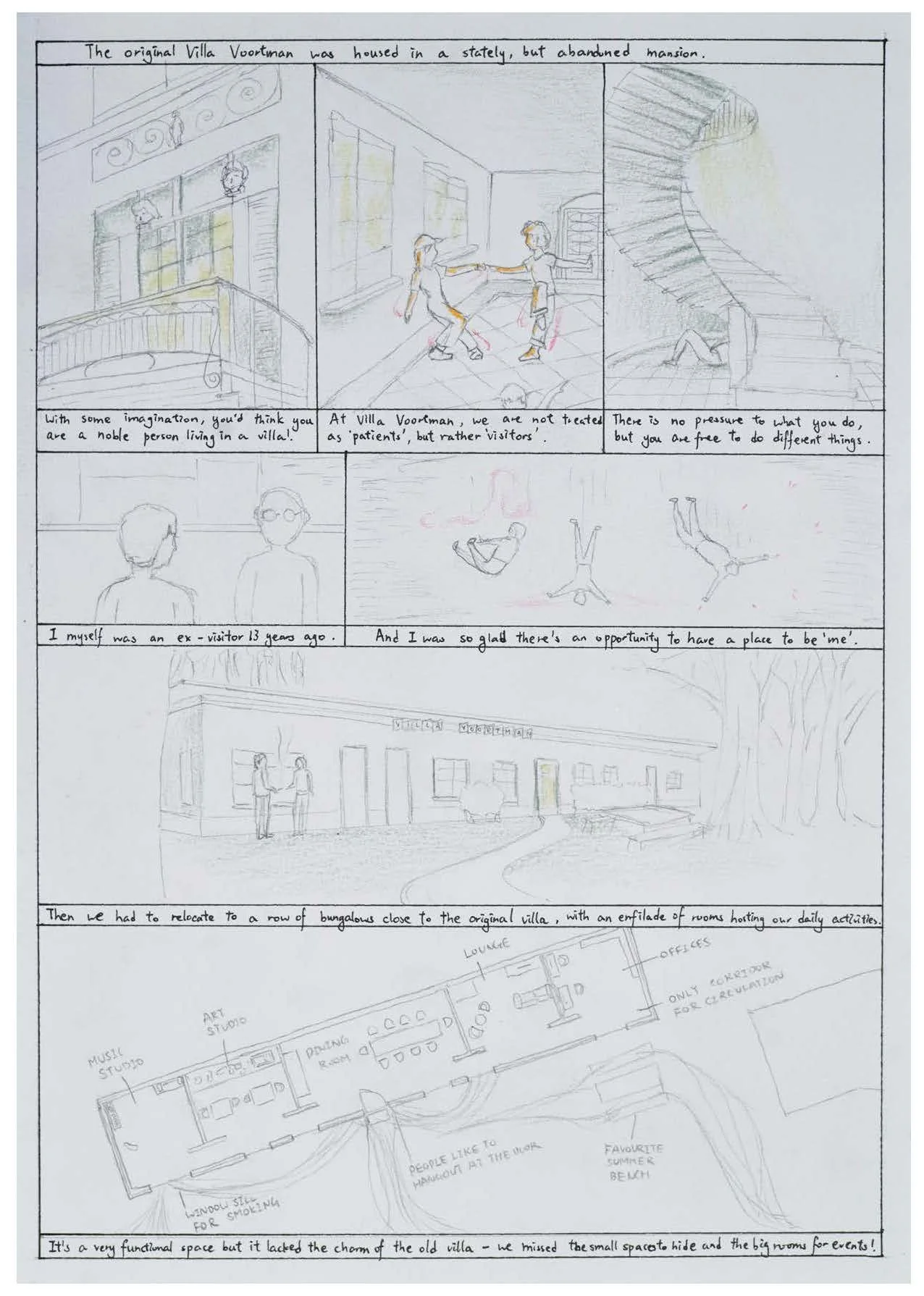




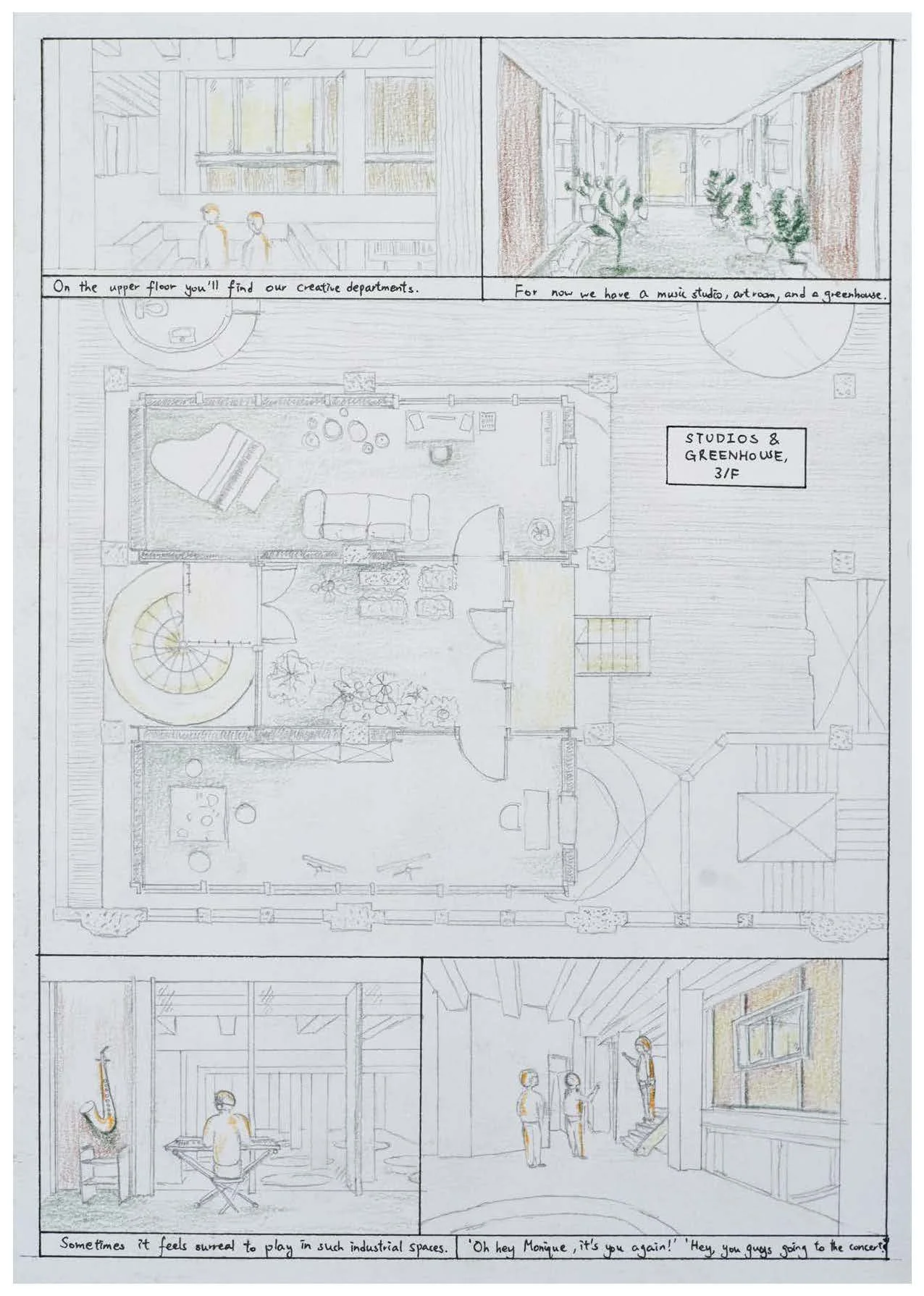


“A chestnut rolls past me in the garden. I follow it with my eyes. It stops, staying put, determined to prevent anyone from entering. Leave it be. I’ll not harm it. Yet I know that sometime its protective casing will crack. The husk lying there is just an advance guard.”
“If the chestnut is to become a tree, it will have to permit itself to be touched. If it is to live, it will have to open up sooner or later. But the husk hesitates. So I wait as well. And gradually I realise that its strength does not lie in its spikes, but in its fragility.”
- Fragility - To Touch And Be Touched
This project explores the potential for vacant architecture to become a husk for marginalised communities, a safe space where new kinships can be nurtured. A project for queering living spaces, an alternative to the traditional nuclear family.
The stage is set speculatively at Brasserie Atlas in Brussels, Belgium, a singular art deco brewery site built in the 1930s with a 7-storey brewery tower corresponding to the different stages of beer making. Since the 1980s the site has been abandoned. As plans for redevelopment into a residential complex from its owners and the commune are in the pipeline, it is temporarily being occupied by artists, who use its vast stables and industrial spaces as studio and exhibition spaces.

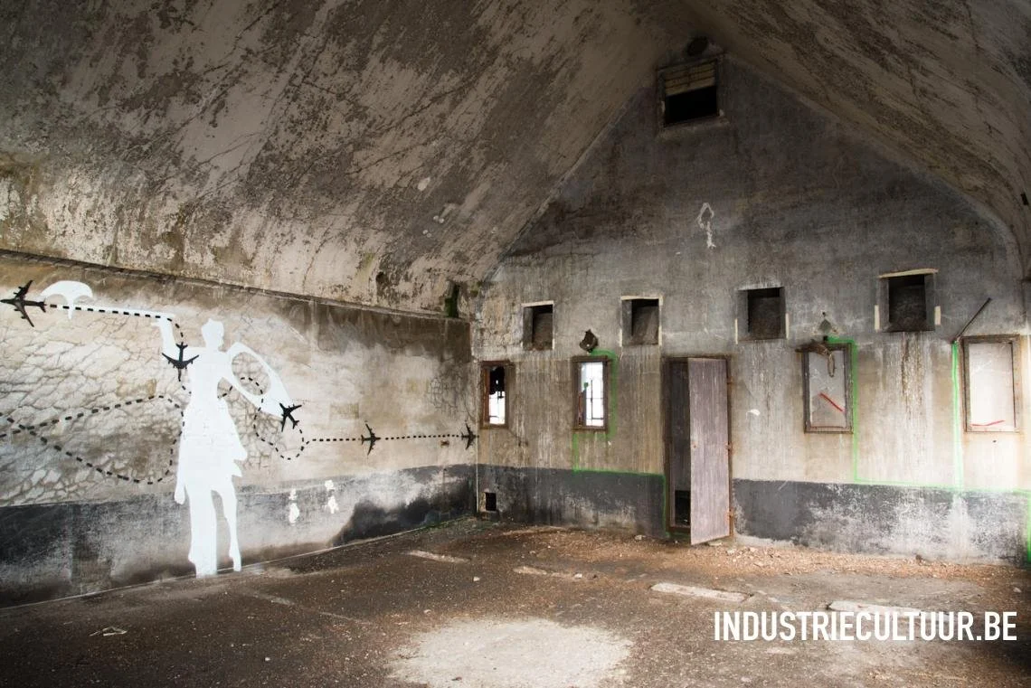
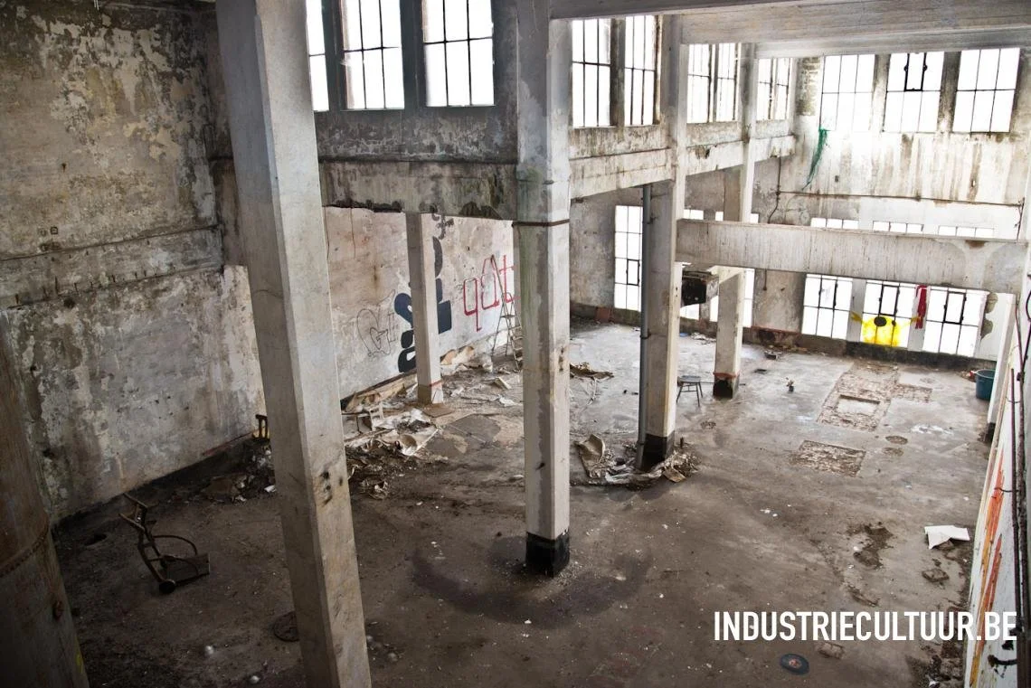
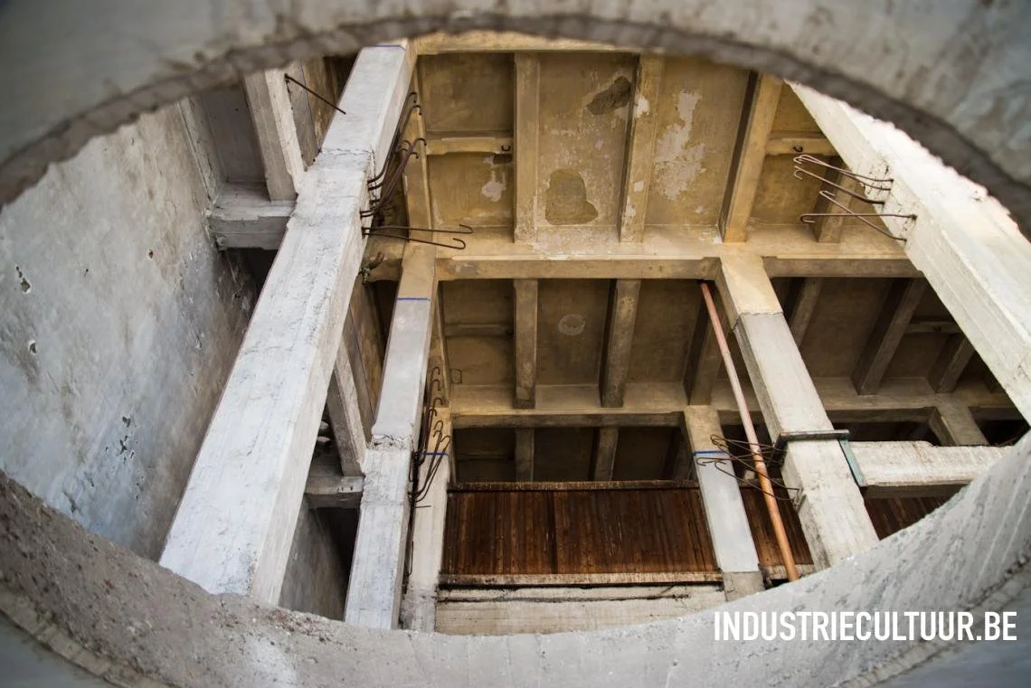
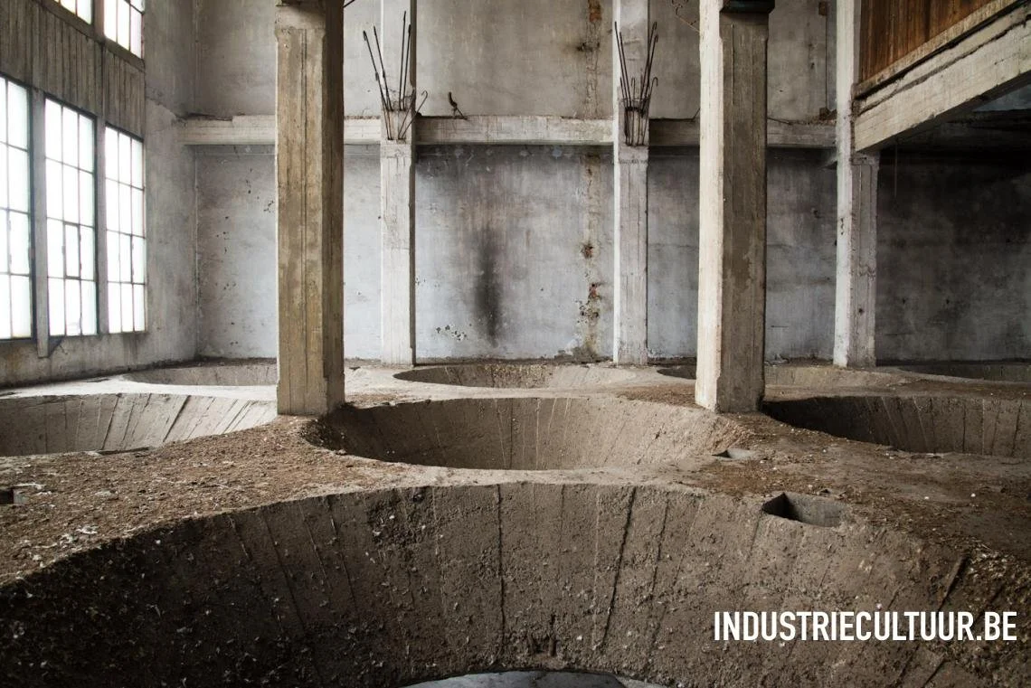
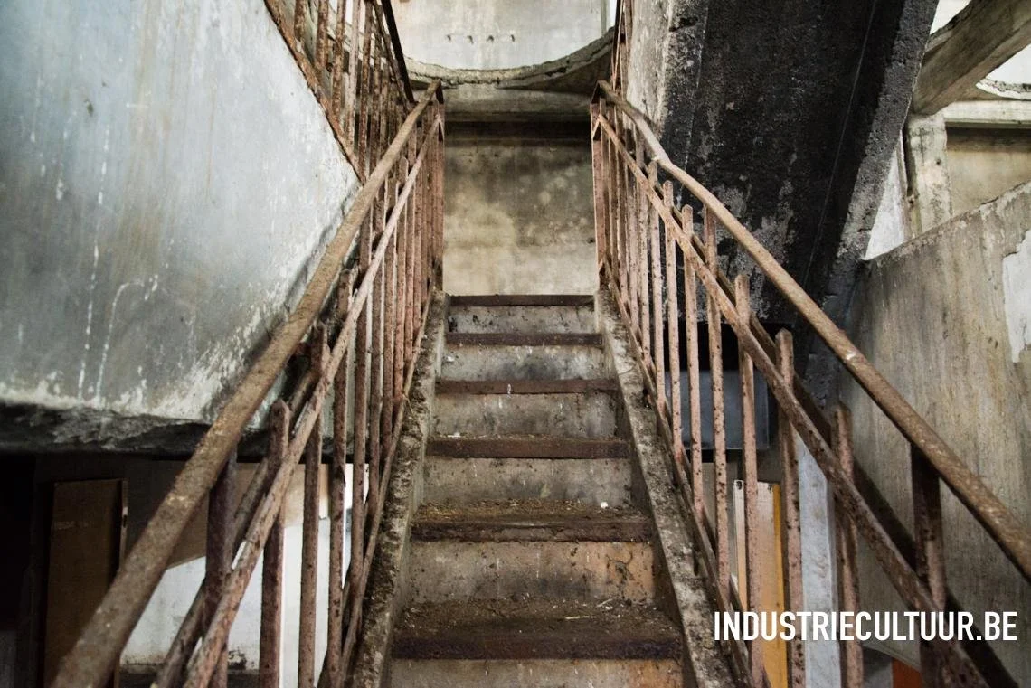
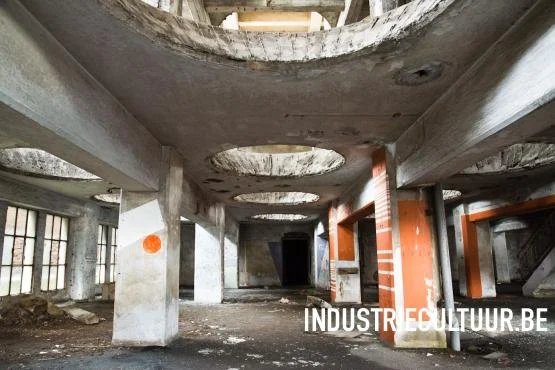

A space for complex mental health needs
Villa Voortman is a day center in Gent, Belgium for people with dual diagnosis - both psychotic and substance abuse issues. These people are in a critically disadvantaged position in society and there are no social infrastructure in place addressing their needs (drug rehab centers do not offer psychological support and vice versa). Villa Voortman takes the approach of assertive community treatment - there are no patients that should be segregated from ‘normal’ people, just visitors contributing to the democratic environment of the Villa.
There are no prescribed drugs to visitors at Villa Voortman. Instead, therapy is conducted in a communal manner where visitors are encouraged to participate and organize the many creative activities at the villa, be it theatre performances, music making, or reading clubs, constructing a new positive identity which are independent from the trauma of psychosis and drugs.
Originally situated in a stately mansion in Gent waiting for renovation, Villa Voortman has since moved to a row of bungalows in the neighbouring Vogelenzangpark, which lacks adequate space for creative activities and has an awkward circulation. This project hence proposes a new space for Villa Voortman, situated in the brewery tower of Brasserie Atlas.
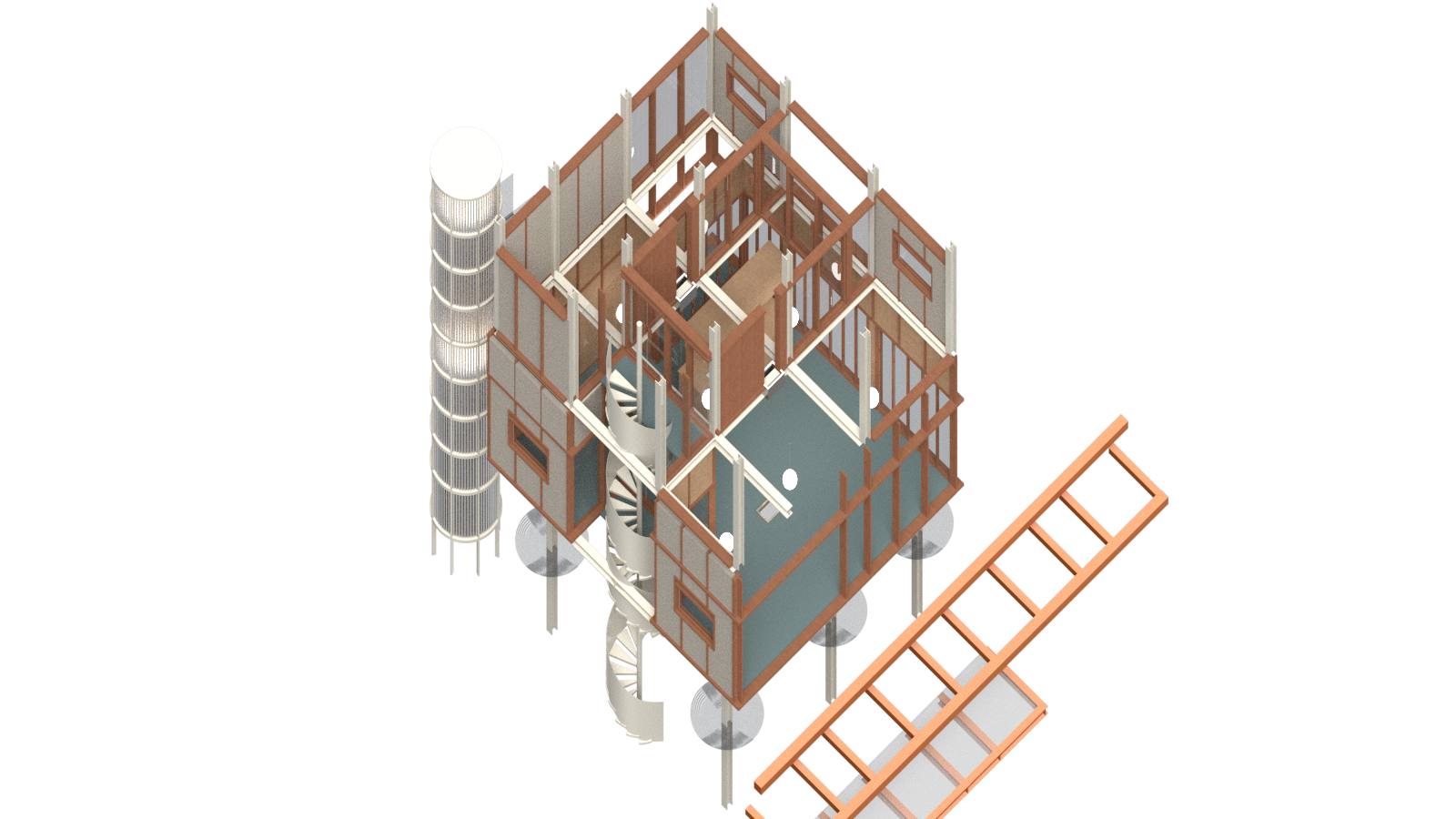
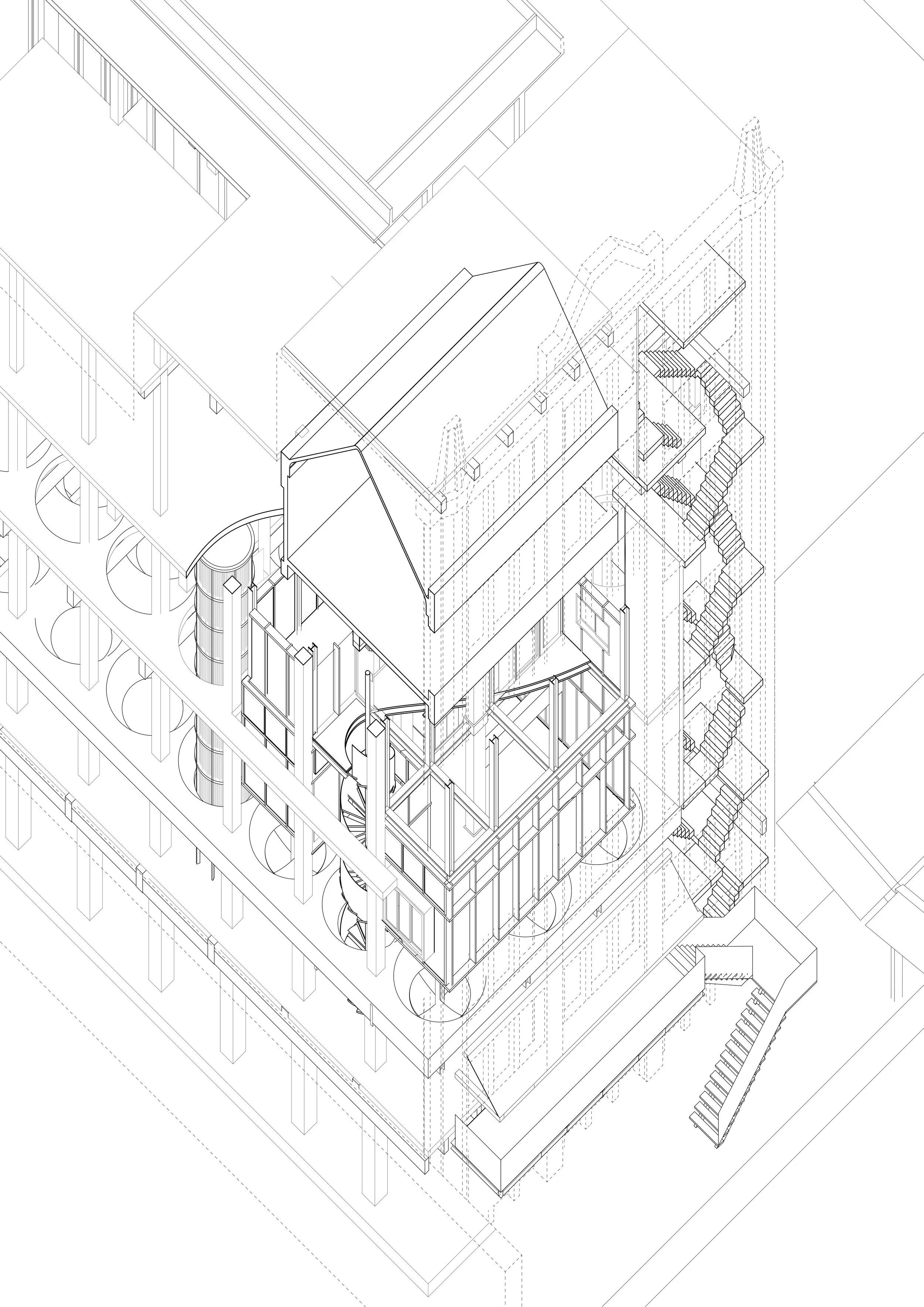
A space for complex mental health needs
The new Villa Voortman is designed to connect the first floor of the brewery tower with a lower ceiling height to the ‘chapel’ on the fifth floor, originally a space where the yeast started to react with the air to start the brewing process. The floors are set at half-storey height between the central voids of the tower, creating a soft visual barrier to protect visitors of the villa. There are two levels to the villa: the lower floor is a largely open space with a communal kitchen, intended for group meals among visitors and staff; the upper floor consists of studios suitable for recordings and rehearsals.
To achieve a large open space for gatherings on the lower floor, the two floor slabs are separately supported: the lower floor standing on columns fixed to the first floor of the tower, the upper floor suspended from the ceiling of the fourth floor. This creates a tension between the old and new structures: the misaligned floor levels and plans creates many small niches where visitors can be safe with themselves in a cozy space.



