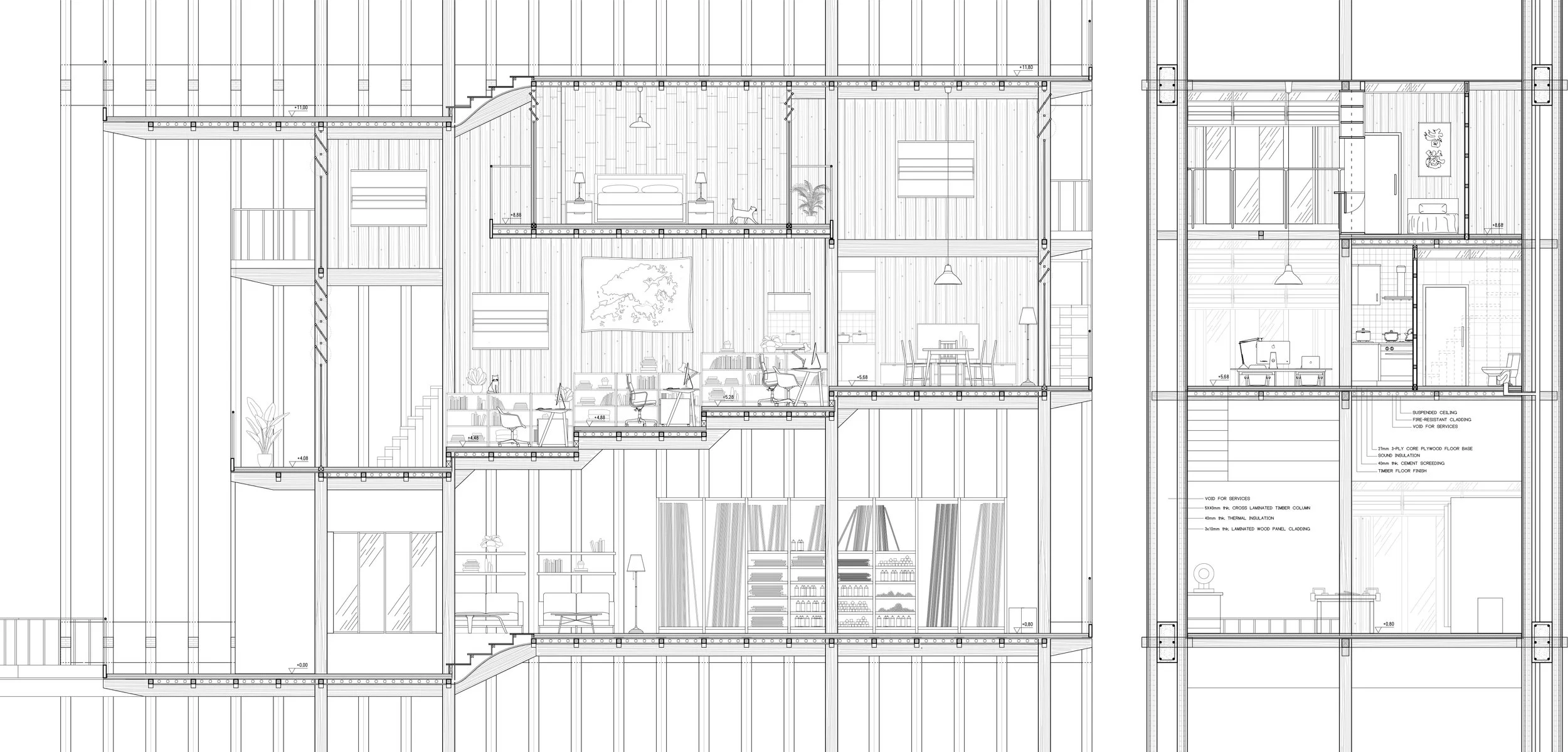mei foo co-op
New communal shophousing for post-coronavirus co-living/co-working
Hong Kong | 2020 | Speculative design | Studio Guillaume Othenin-Girard, the University of Hong Kong
During the coronavirus, most people are made to both work and live in their homes, but sometimes this sudden change is not so welcomed. The quarantine made me wonder if this relationship between working and living has to be so detached - would living in housing beyond the nuclear family be possible?
Mei Foo Sun Chuen, the first private housing estate in Hong Kong, was a pioneer in the podium + point block tower typology. The podium, with its multiple functions, proved to be essential to the livelihood of more than 40000 residents. Contrary to the street-like vibrancy of the podium, the individual flats seem isolated amidst a silent airspace. Given the ever-rising population of Hong Kong, more living space is again required to accommodate more residents in this neighbourhood.
This project investigates and appropriates the traditional Hong Kong typology of the shophouse, of which families lived on the upper floor while the lower floor served as shops - such spaces have long acted as the catalyst for urban encounters between the family and the public. This project aims to densify Meifoo without sacrificing quality of life through a shophouse cooperative model.
Podium As a Living Hub
In the podium tower building form, the podium serves all public functions for its residents - transportation hub, entry to residential towers, service functions, retail and many more. The podium space of Mei Foo is well utilized by residents and has a quality comparable to streets due to the multitude of events and happenings in the same space.
My tower is not only an agglomeration of shops and streets in the air but one that also suggests a maximum no of urban events with a variety of urban spaces created within the tower. The main street happens every three storeys in the building, lined with shops on the same level with living spaces on the upper levels. Other spaces happen sparingly: the patron goes along the street, shops, and sometimes dives into alleyways created by small units within a structural module to explore, eventually bringing them to the shops of next street level. At the fourth street where the height of my tower exceeds Meifoo, I have created a generous staircase which provides a gradual ascent to frame the shock of seeing the vast roofscape as a theatrical event.
Home-business/Business-home
A typical shophouse unit for 8 people to live and work consists of three parts: the shopping space, the office space and the living space. The shop links with the main street, where shopowners would access their homes. In the house I have used split levels to subtly divide the house into the office wing and the living wing, where double height spaces define the major spaces and they are divided by a lower ceiling by the upper floor bedrooms and the ascending floor slab so that a privacy for living is retained. The idea is also to create balconies for every bedroom so that they also create a dialogue both between bedrooms and towards the spaces below.


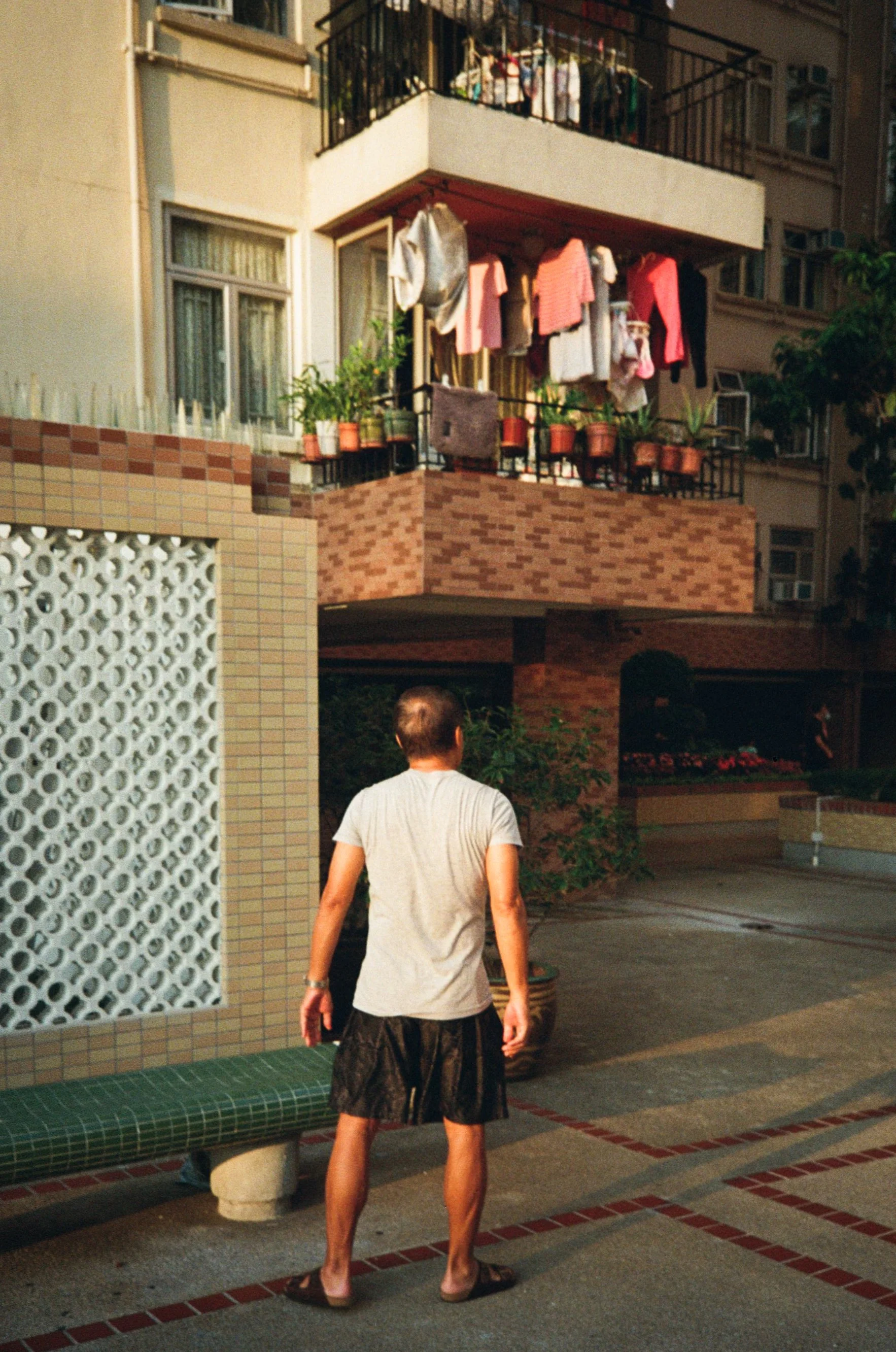
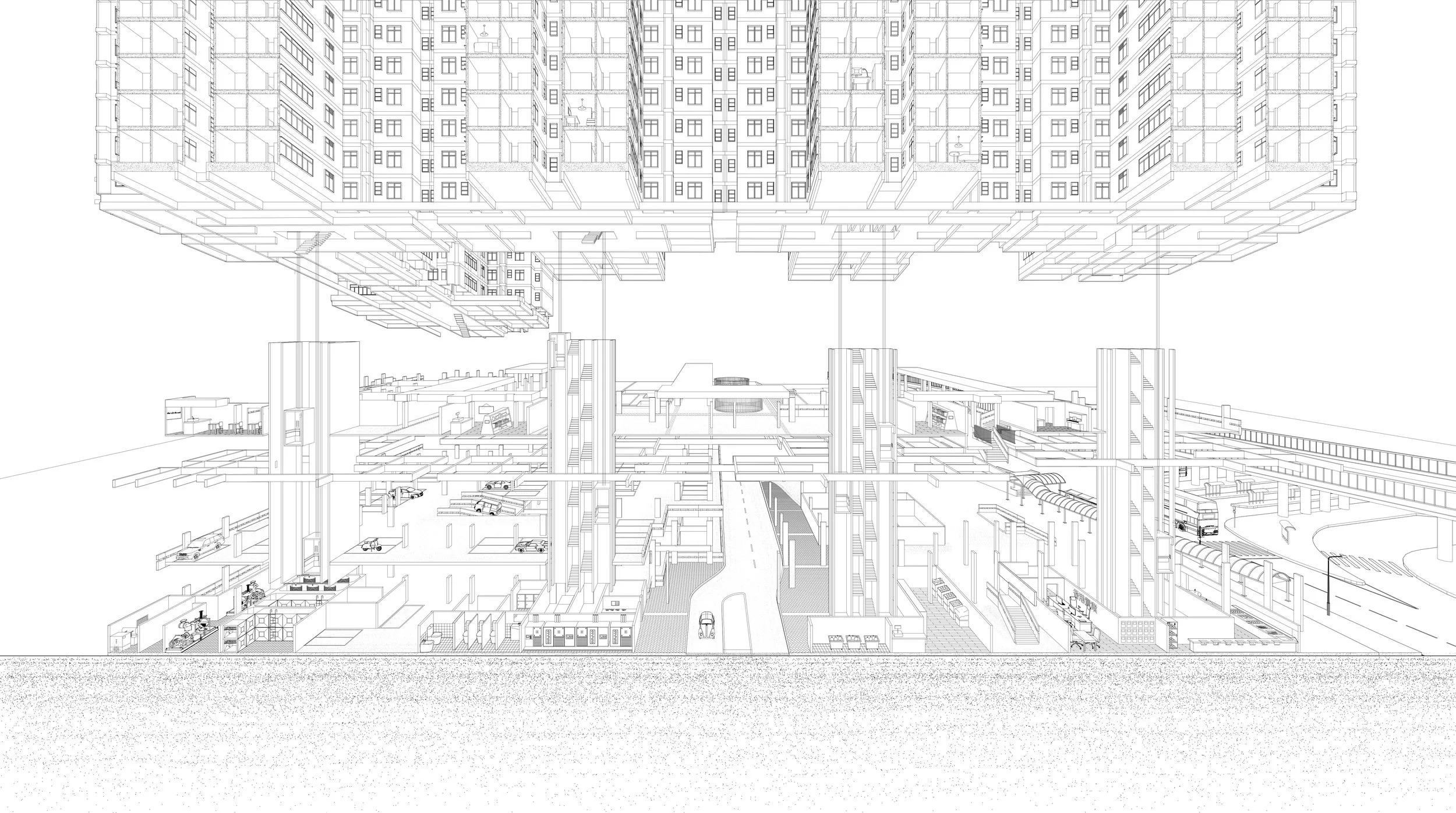

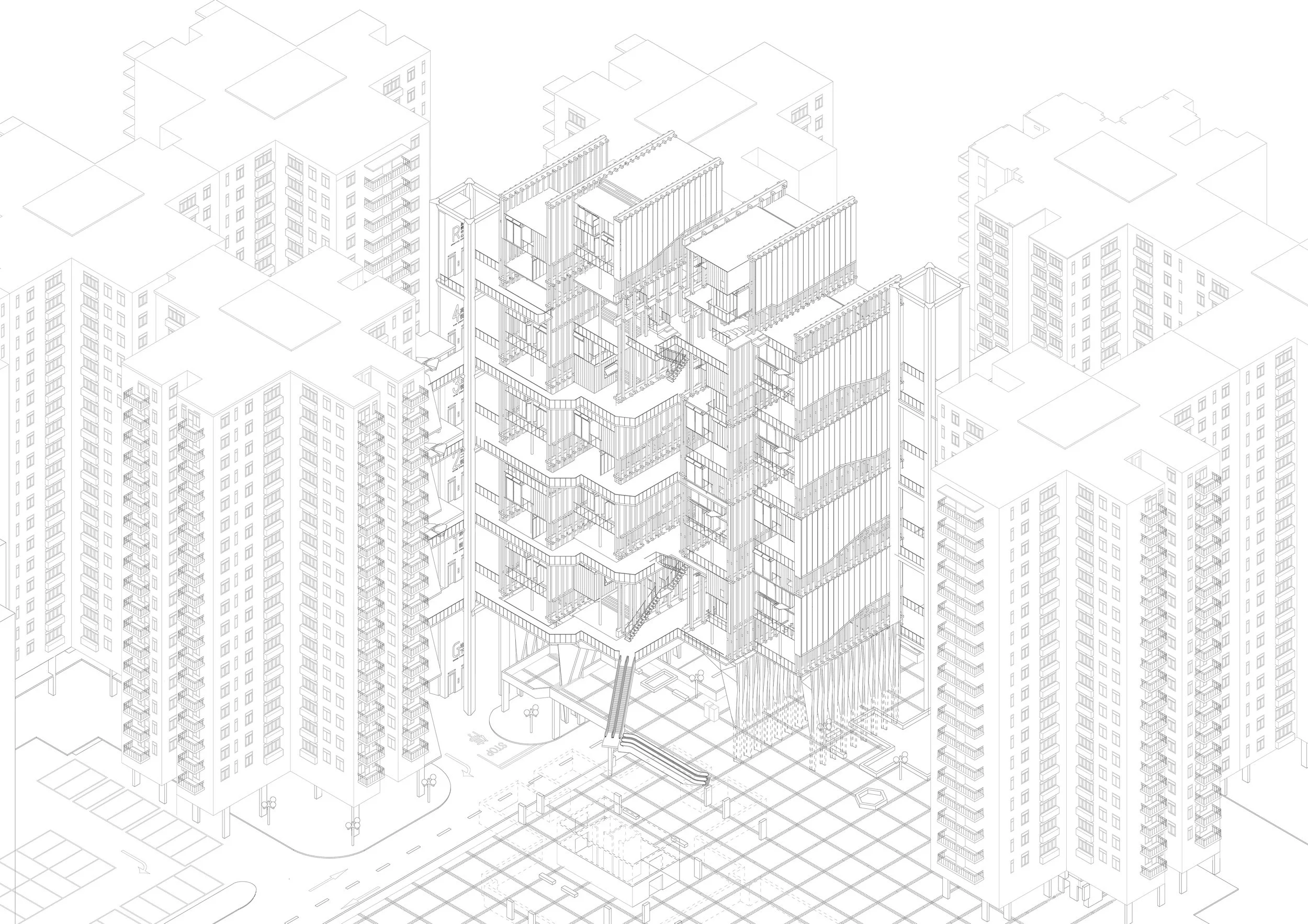
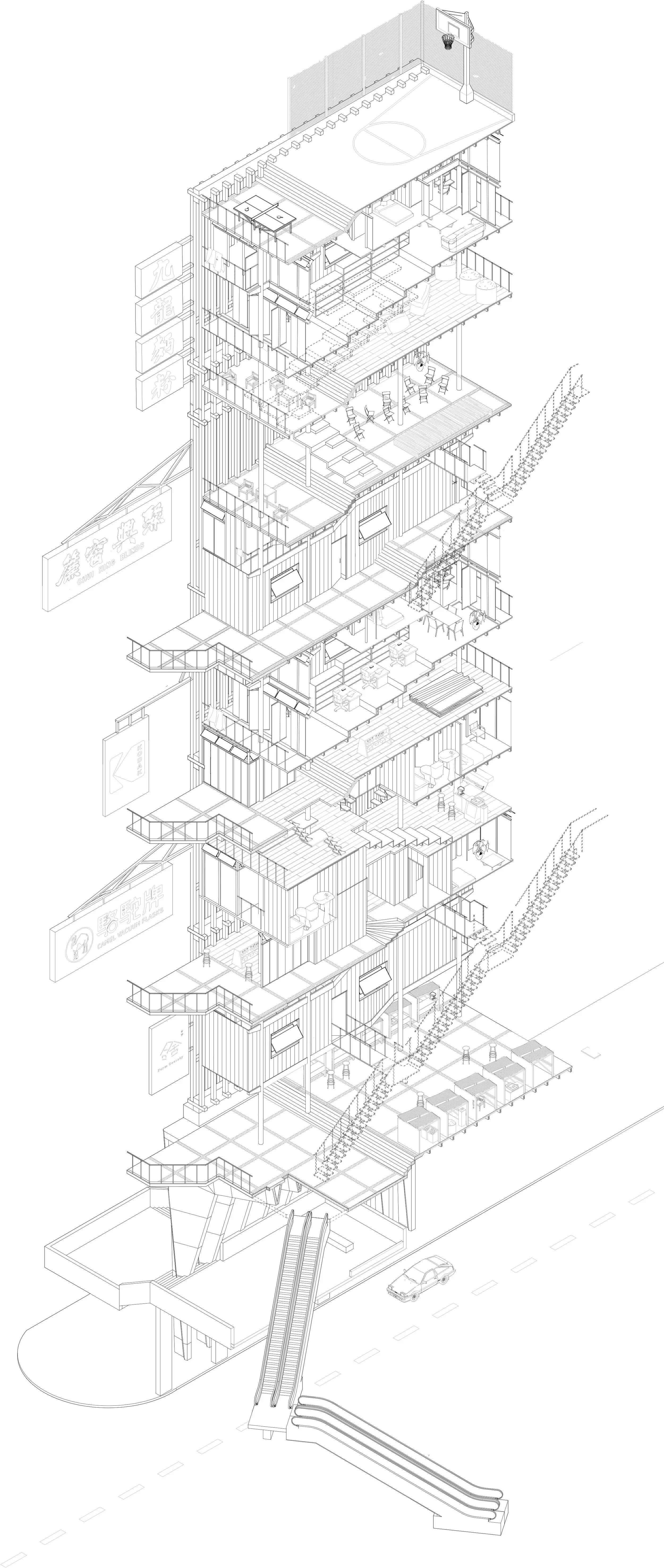
![tower section final [Converted].jpg](https://images.squarespace-cdn.com/content/v1/68fa79e2cd6eee30f9ac4cd1/ebb3e3fd-0042-455f-964f-674dc7751761/tower+section+final+%5BConverted%5D.jpg)
