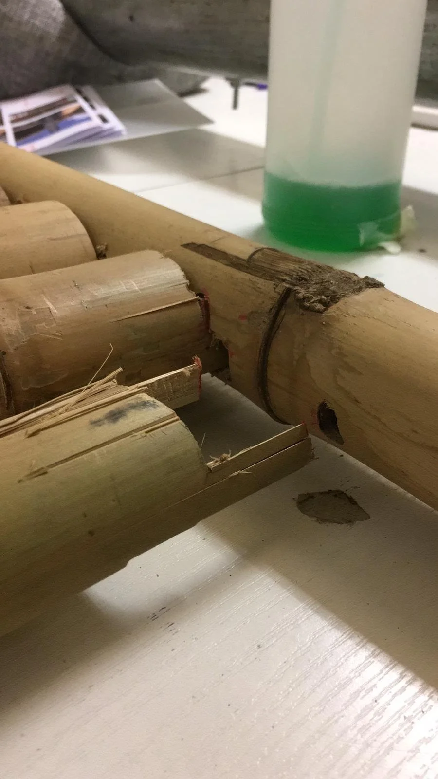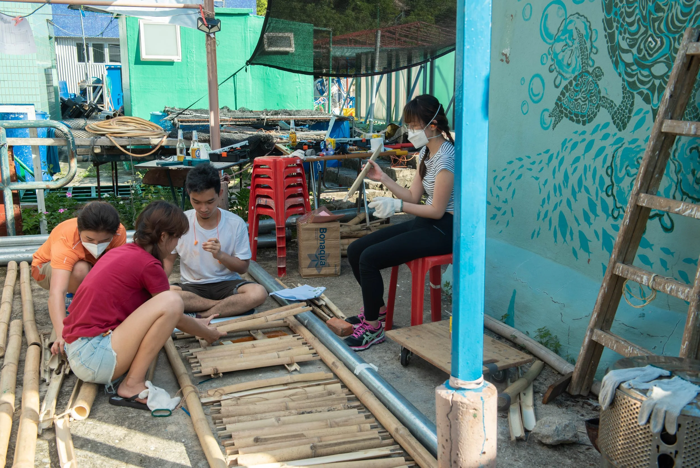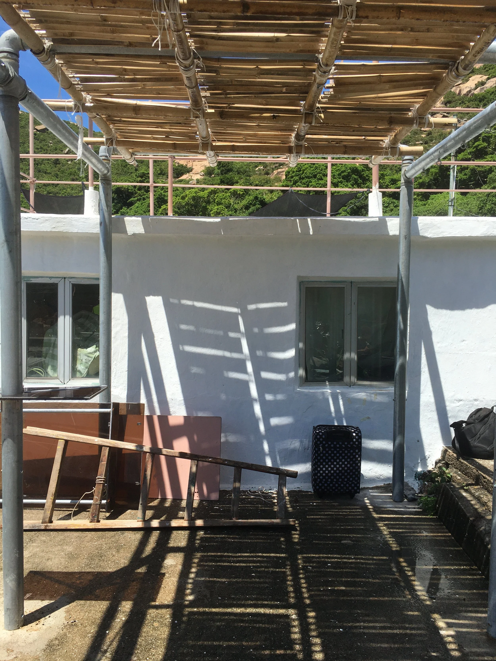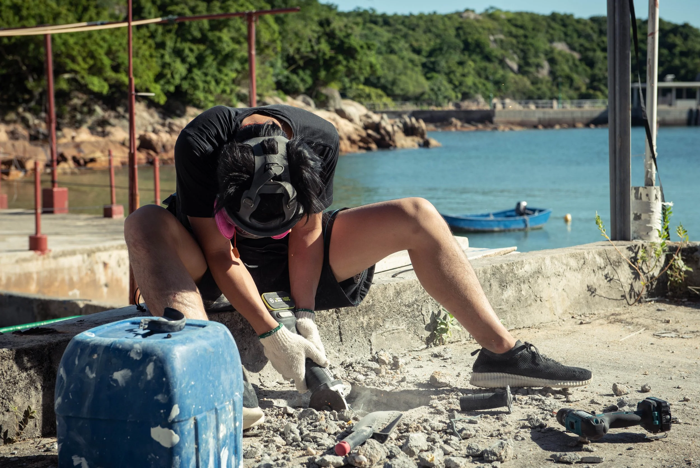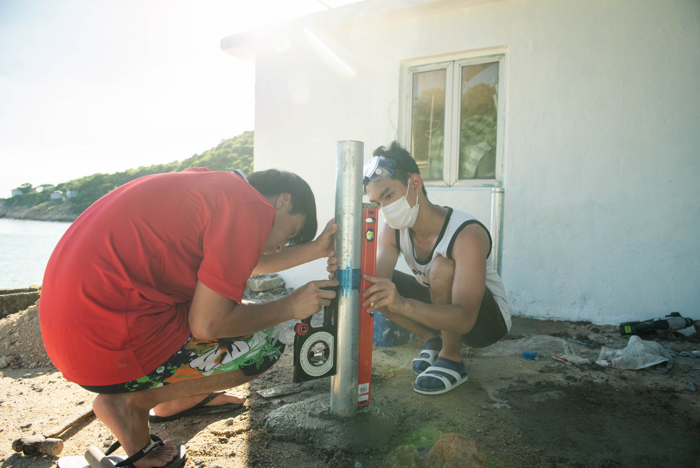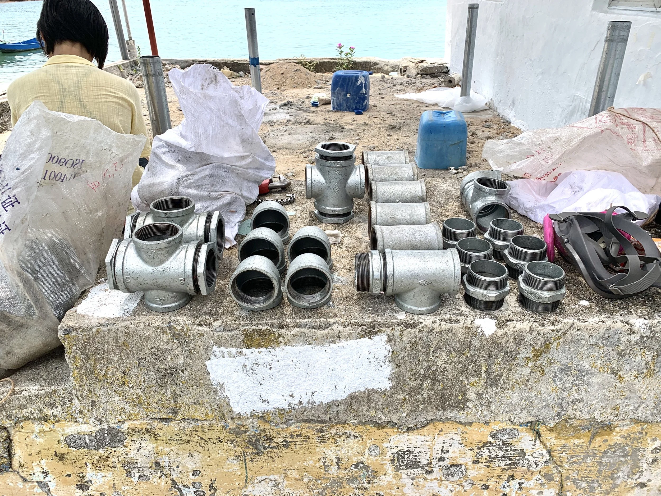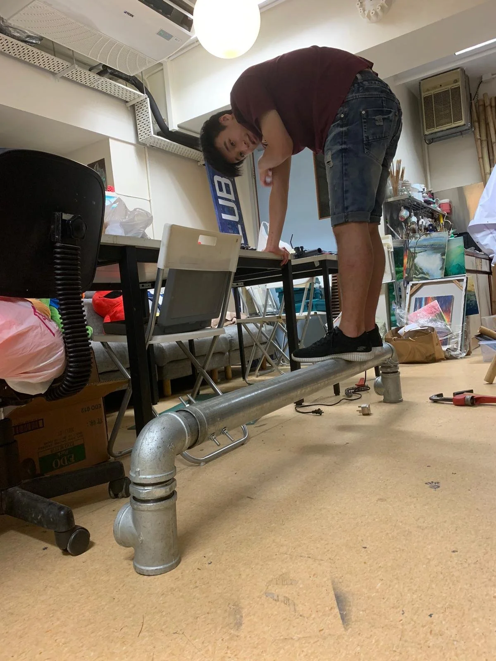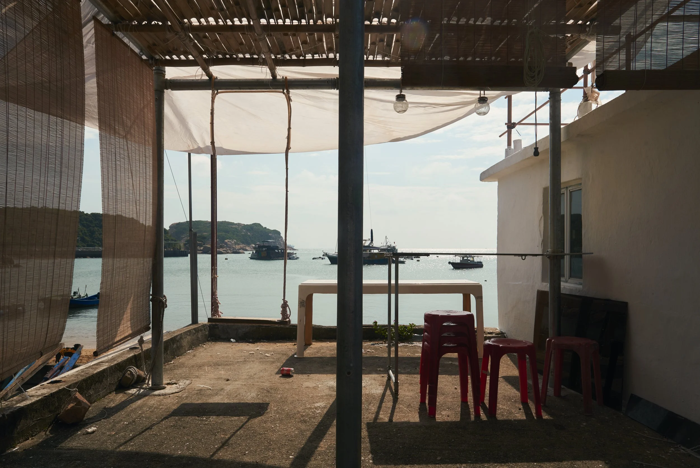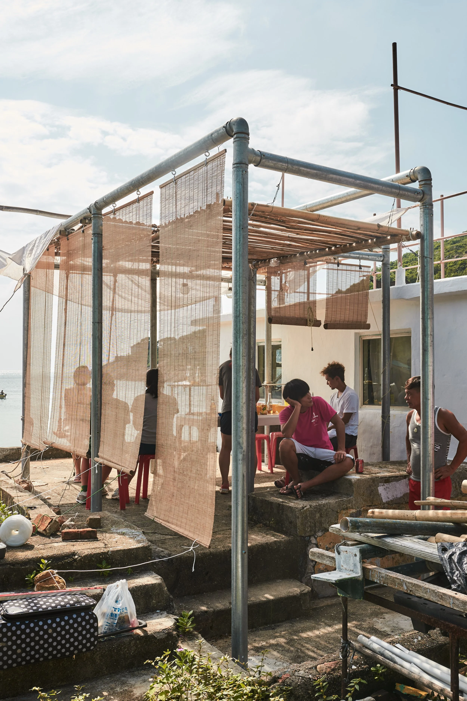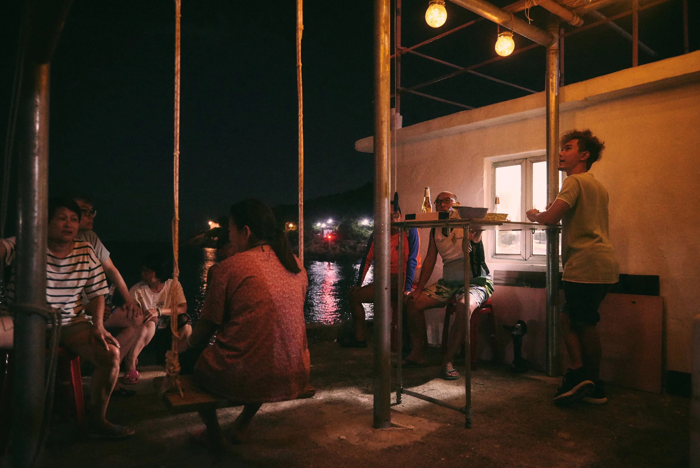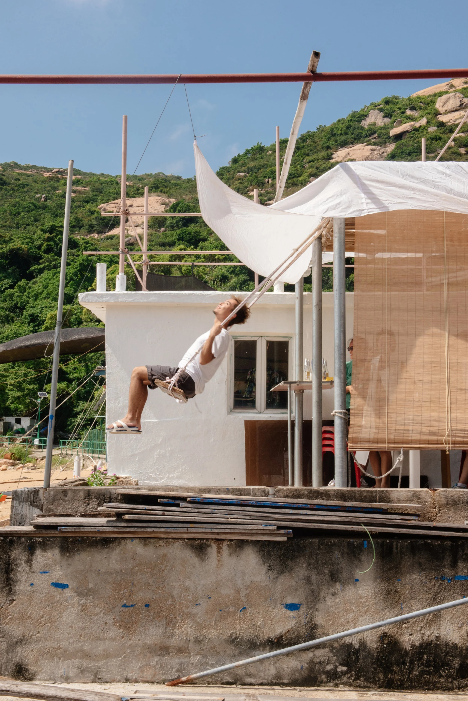a retreat for po toi
Project Tombolo Pt. I | An Experiement On Rural Tectonics
2020 | Hong Kong | Design + construction of family pavilion
In 2018 I established Project Tombolo with some of my peers at school, working with villagers and volunteers on Po Toi Island, Hong Kong’s southernmost land.
In 2020 we obtained a commission from a local family of Po Toi to design and build a small pavilion on a plot of private land that was unused, envisioned to be a space for casual family gatherings and a shelter against the sunlight.
Due to Po Toi Island’s harsh climate when under typhoon, the main supporting structure has to be sturdy. We obtained some steel pipes left over from government works on the island, leading to a pavilion with a steel frame which starts from the steps, leads up to a concrete platform and ends before the sea. The light roof, on the other hand, is made in bamboo and sculpts a unique shadow to the space below, resonating the iconic bamboo theatre structure, built annually during Tin Hau Festival. The roof at the front is deliberately suspended and lowered to create a smooth transition into the pavilion.
Tectonics of steel and bamboo
There are three systems present in the pavilion: the concrete foundation, the steel pipes, and the bamboo roof. We designed the detail with the aim of the joints being native to the material: bamboo nails to fix roof pieces onto a tenon-mortise bamboo grid, as well as to use threaded pipe adapters plus short pipe ends to allow for a weld-free and easy installation, as there is no electricity on the island and transportation is difficult.
The problem of seaside corrosion and termites also poses a threat to the structure. Bamboo nails are adopted to prevent iron corrosion to impact the bamboo. Inspired by local houses, steel wires fix the roof to the structure to prevent incoming typhoons to blow it away.

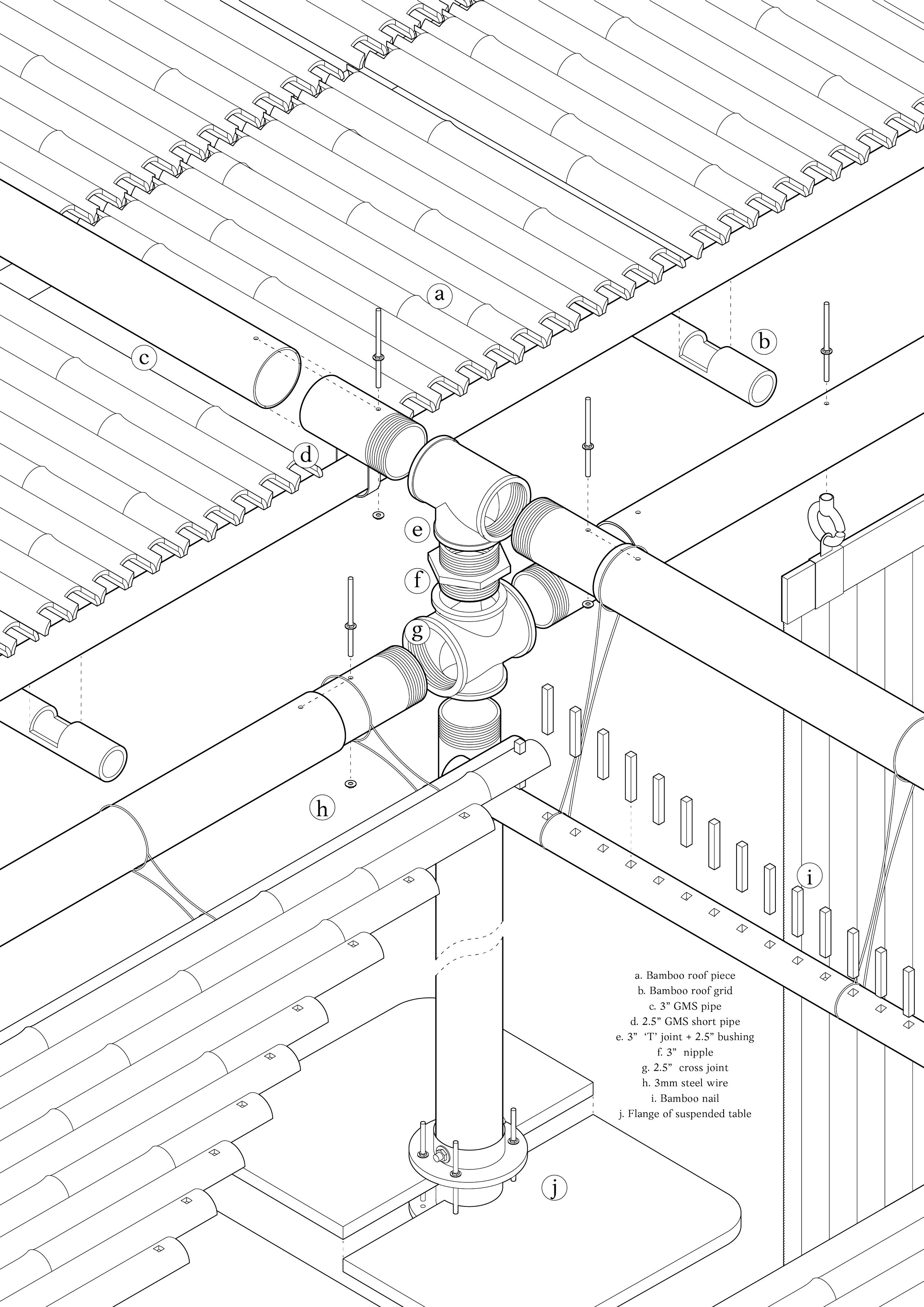
Real-time design
After designing the prototypes were being tested out in a three-week period. From building bamboo roofs and joining metal framework to testing out concrete foundation, extensive prototyping were carried out to ensure safety and feasibility of every component.
The most crucial part of the construction lies in the proper setting of columns. To achieve this, markings were carefully made on the ground, and 50 cm deep holes were made to cast column bases. Thinner columns of a shorter length were cast into the ground after multiple times of levelling. After settlement of the shorter columns, full length columns were cut and fixed onto their bases. The beams were then lifted and the prefabricated connection joints were twisted into place.
After the metal frame is secured, the bamboo roof was installed. The gridded beams were tied together by means of knots and bamboo nails to prevent shear. The cladding, which comprises of bamboo split in half, were joined together by ropes and tied to the bamboo grid. Finally the lowered frontal roof was suspended onto the frame by fixing steel wire onto the metal.
